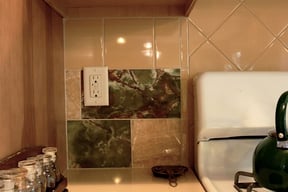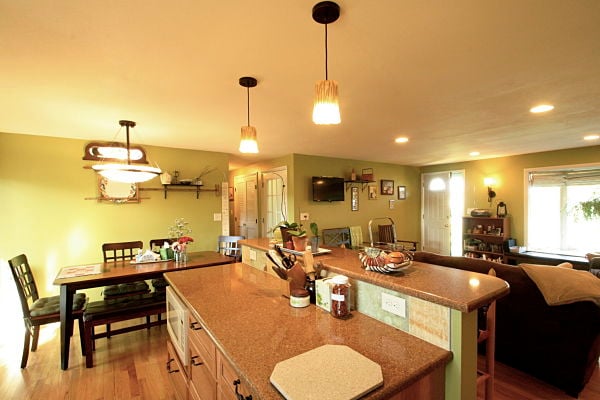The project we selected to showcase this month is a renovation of a Post-World War II ranch home built in the late 1950s. During that era (1952-1963), many ranch and cape style homes were built for returning veterans who received government loans for affordable housing. These tract homes were built with small segregated rooms based on function: cooking, dining, relaxing and sleeping. This type of floor plan no longer meets the needs of many homeowners, nor is it functional for today’s appliances, electronics and furnishings.
The owners of this small ranch style home in Marcellus, NY wanted to create more open space for their everyday use. The original floor plan included a tight kitchen and walls that enclosed a very small dining room and living room. They enjoy their neighborhood and home but were ready for an update.
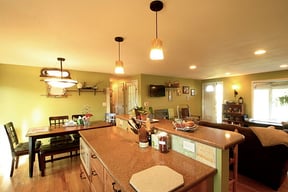
Project Consultant: Mark Waite
Lead Carpenter: Pete Henderson
Homeowners’ Objectives
The homeowners needed a functional kitchen but also wanted to create a space for dining and entertaining. Their objectives included:
- Integrating the kitchen, dining area and family room to create functional living space.
- Making the space more user-friendly.
- Creating more counter space for food prep and informal dining.
- Replacing the cabinets and adding ample cabinet storage.
- Adding a new sink and backsplash.
- Reusing existing appliances.
- Making the space brighter with lighting.
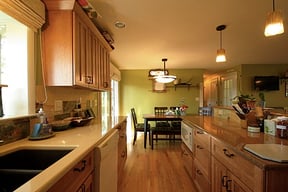
Project Challenges
- Designing an open concept floor plan for the home that would define functional spaces.
- Removing two interior walls along with the kitchen original cabinets and salvaging appliances.
- Using Universal Design concepts and features to make the home more accessible and efficient for its owners.
- Making good use of natural sunlight.
- Replacing original cabinets, counters, fixtures and flooring that were outdated.
McClurg’s Solutions
1. Open Concept Floor Plan Design
The dining area would become an extension of the kitchen. A six-foot island would replace a wall separating the kitchen and family room and serve both areas with a dual height counter. The lower part of the counter would face the kitchen to provide added food prep space. A divider wall was to be built on the back of the island cabinets to separate the kitchen work area from the adjacent family room and to create a bar-height section of the counter to provide seating for up to three people.
2. Wall Removal
The walls were not load-bearing, and no additional structural support was required to open up the interior of the first floor. Appliances were carefully removed. The entryway from the garage was widened and reframed.
3. Universal Design Features
The following accommodations were added:
- Flooring is uniform throughout the space. Pre-finished hardwood flooring was selected to minimize dust.
- The kitchen work aisle was widened.
- Entryways to the room were widened to 36+ inches.
- The microwave oven was installed on the island under the counter to make it more accessible for users.
- Deep storage drawers were added to the island to provide easy access to cookware.
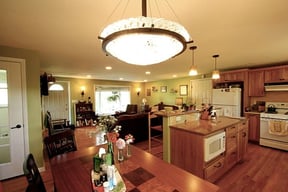
Open concept kitchen with Universal Design features: Level thresholds, 36-inch entryways, wide kitchen work aisle, rollout storage on the island and an undercounter microwave oven.
4. Lighting
Lighting enhances the feeling of spaciousness in the home. Pendant lights were used to illuminate the island and sink. A chandelier was installed over the dining table. Recessed lights provide general lighting in the space. A large bay window and a window over the sink bring natural light into the room.
5. Product Selection
The homeowners selected Shaker-style hickory cabinets from Kraftmaid. Cambria quartz countertops and a granite composite dual bowl sink from Blanco are complemented by a backsplash of beige porcelain field tile around the perimeter counter accented with stone onyx tile that was cut expressly for this kitchen. Onyx was used for the island backsplash.
