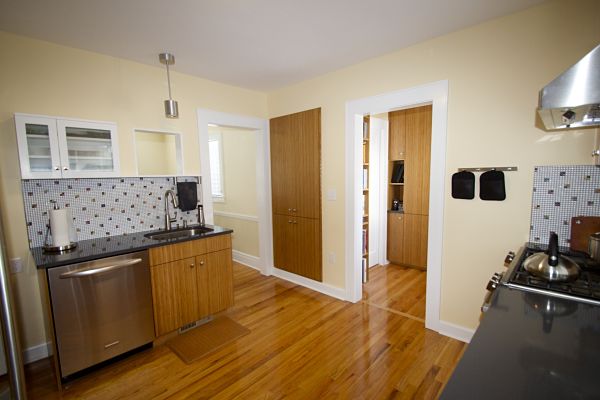
A kitchen is the hub of activity in every home. New appliances and gadgets have changed the way we cook and equip our kitchens. The emergence of cable television and the Food Network influences the way we prepare meals and the décor we choose for our kitchens. We are also growing more conscious of the environment and the way we use natural resources.
The owners of our Project of the Month home considered some of these trends when they remodeled the kitchen in their 1930s-era bungalow-style home.
The 85 year-old footprint of the kitchen was changed to a more practical and functional design. Bamboo cabinets (a “green product”) and energy efficient stainless steel appliances were selected to achieve a sleek contemporary look to update the room. The existing hardwood flooring was refurbished. The project took five weeks to complete.
Here are the details of this 1930s Syracuse kitchen remodel:
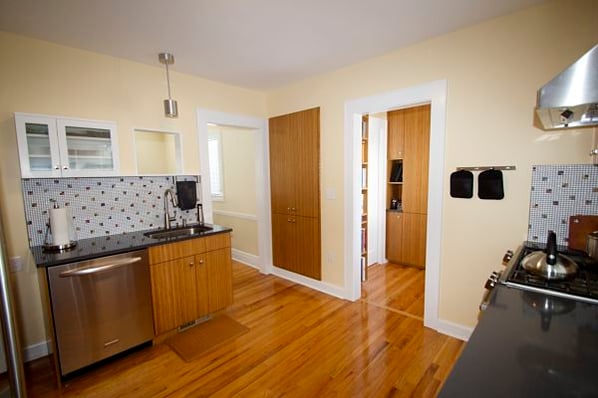
Slab door bamboo cabinets and quartz countertops provide a contemporary look to this kitchen. The mosaic tile backsplash, white glass door cupboards and stainless steel fixtures and appliances add interest and style.
Homeowners’ Objectives
1. Improve the layout of the 12-by-12 foot kitchen and the flow of traffic into adjacent rooms.
The present layout of the kitchen did not accommodate modern appliances and the design was not efficient for cooking. The refrigerator was located outside of the food prep area.
2. Change the entry to a half bath.
The entryway to the half bath interfered with the traffic flow of the kitchen. The owners wanted to change this and update doors and trims.
3. Add more storage space.
Storage is often an issue when remodeling a kitchen. Today’s small appliances, cookware and canned, bottled and boxed foods require accessible storage spaces. In this kitchen the storage was impractical and contents could not be easily organized or accessed.
4. Replace the very old cabinets.
The original cabinets were timeworn and required replacement to meet the owners’ storage needs.
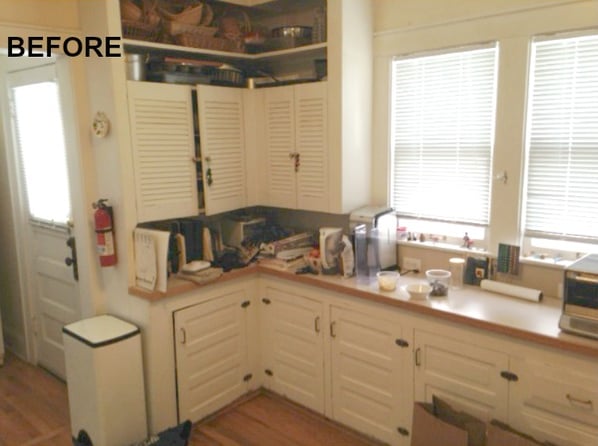
BEFORE: In this kitchen the storage was not sufficient, easily accessible or practical, especially the open shelving over the timeworn cabinets. The task areas were not functional especially for food prep and cooking. The original oak flooring was in good condition and would be salvaged. The high ceilings would be considered in the new design. Not shown in the photo is a refrigerator that was located outside of the work area of the kitchen.
McClurg’s Solutions
1. Design the new kitchen to meet the homeowners’ objectives.
The kitchen was redesigned to create an efficient work area by unifying the stove, refrigerator and sink into a "work triangle.”
A new cabinet layout was factored into the project. A narrow pantry for food storage was added to the work area of the kitchen. A walk-in pantry was designed to include tall deep storage cabinets and open shelving for cookbooks and a coffeemaker.
Crown molding was used in the design to add architectural interest and to close the gap between the cabinets and ceiling. A new entryway into the half bath was reconfigured in the design. Exterior and interior doors, windows and trims were also replaced. The original oak flooring was protected during demolition and refinished.
The lighting design was updated to include pendant and LED light fixtures.
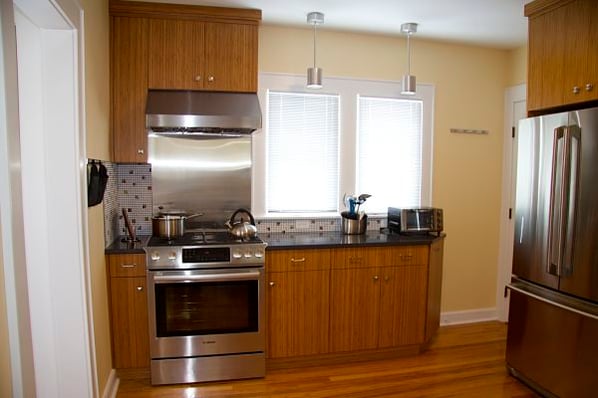
New appliances, including a stainless steel gas range, venthood and large refrigerator, were selected for the project and conveniently placed in the work area of the kitchen to improve efficiency. A new stainless steel sink and dishwasher were installed on the opposite wall to create a work triangle.
2. Design a new entry to the half bath.
The entry to the half bath was reframed and placed in the back of a walk-in pantry. A pocket door was used and eliminates a door swing that would interfere with the placement of storage cabinets and open shelving in the pantry or confine the space within the bathroom.
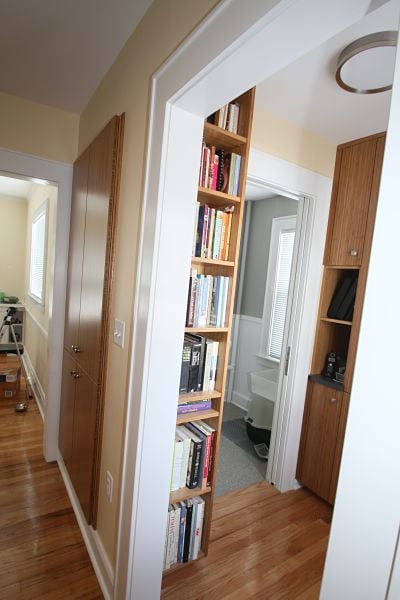
The new entry into the half bath includes a pocket door. The old entryway was removed and replaced with the 4-door storage unit shown to the left in the photo above.
3. Add more storage space.
A walk-in pantry with tall cabinets and open shelf storage for the owners’ cookbooks expanded storage space. Base cabinets and upper cupboards were installed in the task areas of the kitchen around the sink, stove and refrigerator.
More storage was attained when the bathroom entrance was changed allowing for a built-in tall pantry unit with 9-inch deep shelving to be recessed into a wall where the door once had been.
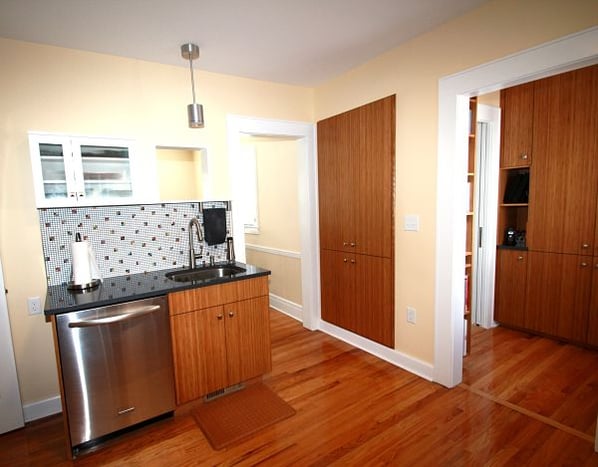
A base cabinet and glass door cupboard provide storage in the clean-up area. A tall narrow pantry cabinet was recessed into a wall. The new walk-in pantry includes tall cabinets, open shelving for cookbooks and an open shelf for a coffeemaker.
4. Install new cabinetry, countertops, backsplash and appliances.
The homeowners selected the following products:
- Full access bamboo cabinets from Elmwood Fine Custom Cabinetry
- Quartz countertops from Cambria
- One-inch mosaic tile backsplash from Dobkin Tile
- An Electrolux double door refrigerator with a freezer drawer
- A Bosch gas range
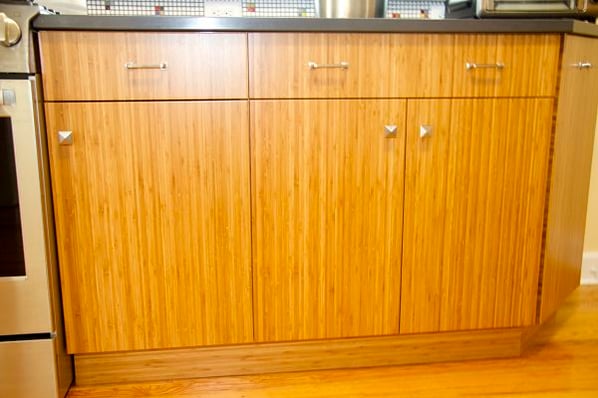
Full access cabinets with slab doors and drawers provide a sleek contemporary look to this kitchen. Full access is a frameless cabinet style where doors and drawers cover the entire cabinet frame.
Related Posts
Project of the Month: Syracuse Galley Kitchen Remodel
The owners of a home located in the City of Syracuse that was built in the 1920s transformed their...
A Sunny Personalized Kitchen Makeover in Syracuse
Project Type: Kitchen Remodel and Bath RemodelLocation: Syracuse, NYProject Consultant: Kristie...
Project of the Month: North Syracuse Master Bathroom Remodel
A 1980s master bathroom in a North Syracuse home was renovated with modern amenities. During the...
