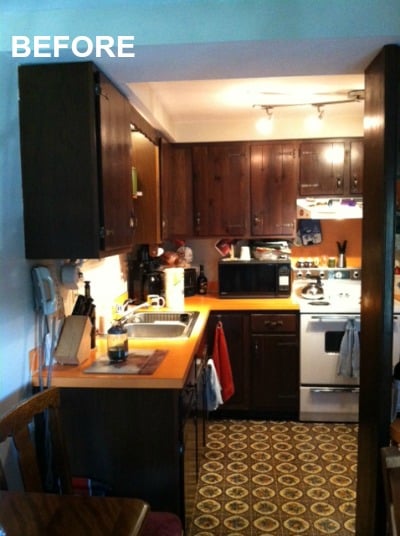The following article is the last in a series by long-time customer Mary Karpinski. With photos and her elegant writing style, Mary describes her major kitchen remodel - from design to completion. Read all of Mary's Kitchen Remodel articles.
By Mary Karpinski:
After 12 weeks of demolition and construction, our kitchen was finally finished just in time for Christmas! Lead carpenter Jim Welsh installed the last of the appliances on December 23rd. We made it! Jim is a skilled and gifted craftsman who devoted his attention to every detail. The kitchen is exquisite and functional. The true test was when my husband Steve and I, assisted by our daughter Nora, who is a culinary chef in training, served Christmas dinner to our family. Most of our guests gathered in the kitchen. Check it out!
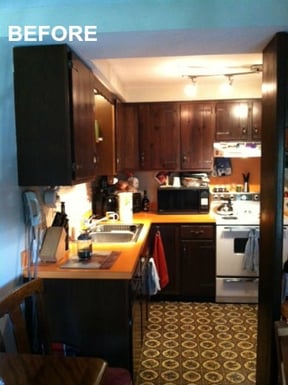
A wall was removed to open the kitchen to the dining room. White cabinets create a bright kitchen and the cherry island and peninsula integrate the kitchen with the formal dining room. The peninsula is topped with a Cambria quartz countertop that resembles marble (“Torquay” is the finish). The same surface is on the island.
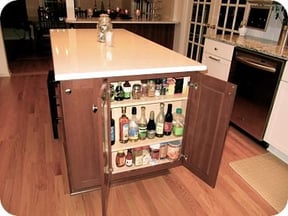
The island includes a narrow end cabinet for storage of vinegars, oils and spices.
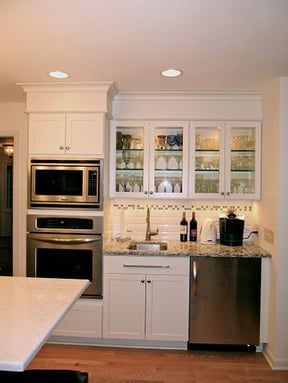
A beverage bar with sink and undercounter refrigerator was added to serve both the kitchen, dining area and adjacent sunroom. A wall oven and microwave located near the island ease baking.
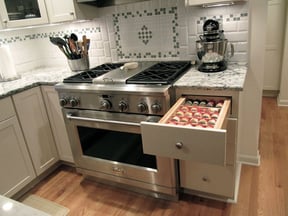
A dual fuel range stove with a commercial hood that includes a shelf and warming lights was a splurge but well worth the investment. The beveled white subway tile and green/blue glass and marble mosaic tile complement the perimeter countertops and the countertops of the island and peninsula.
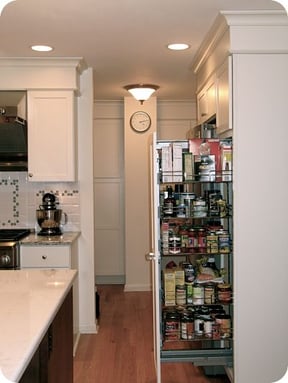
A pull-out food pantry was one of my “must haves” for the kitchen.
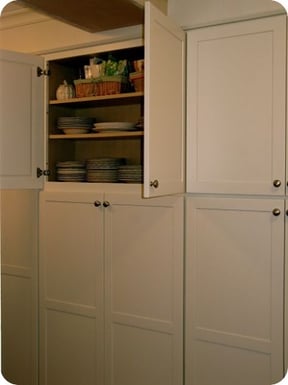
Full height cabinets create a butler’s pantry.
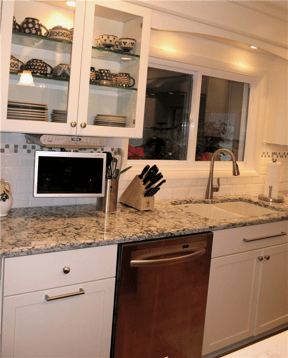
A flip-down flat screen television was one of Steve’s “must haves”. The perimeter counter is Cambria in a pattern that is hard to distinguish from granite (Praa Sands). Glass cabinets display my collection of “Polish Pottery”. The molding in this kitchen is incredible. Thanks, Jim. A silgranite sink by Blanco, Moen gooseneck faucets and brushed nickel Top Knob hardware complete the updated look.
~Mary
Please send me your comments and questions.
