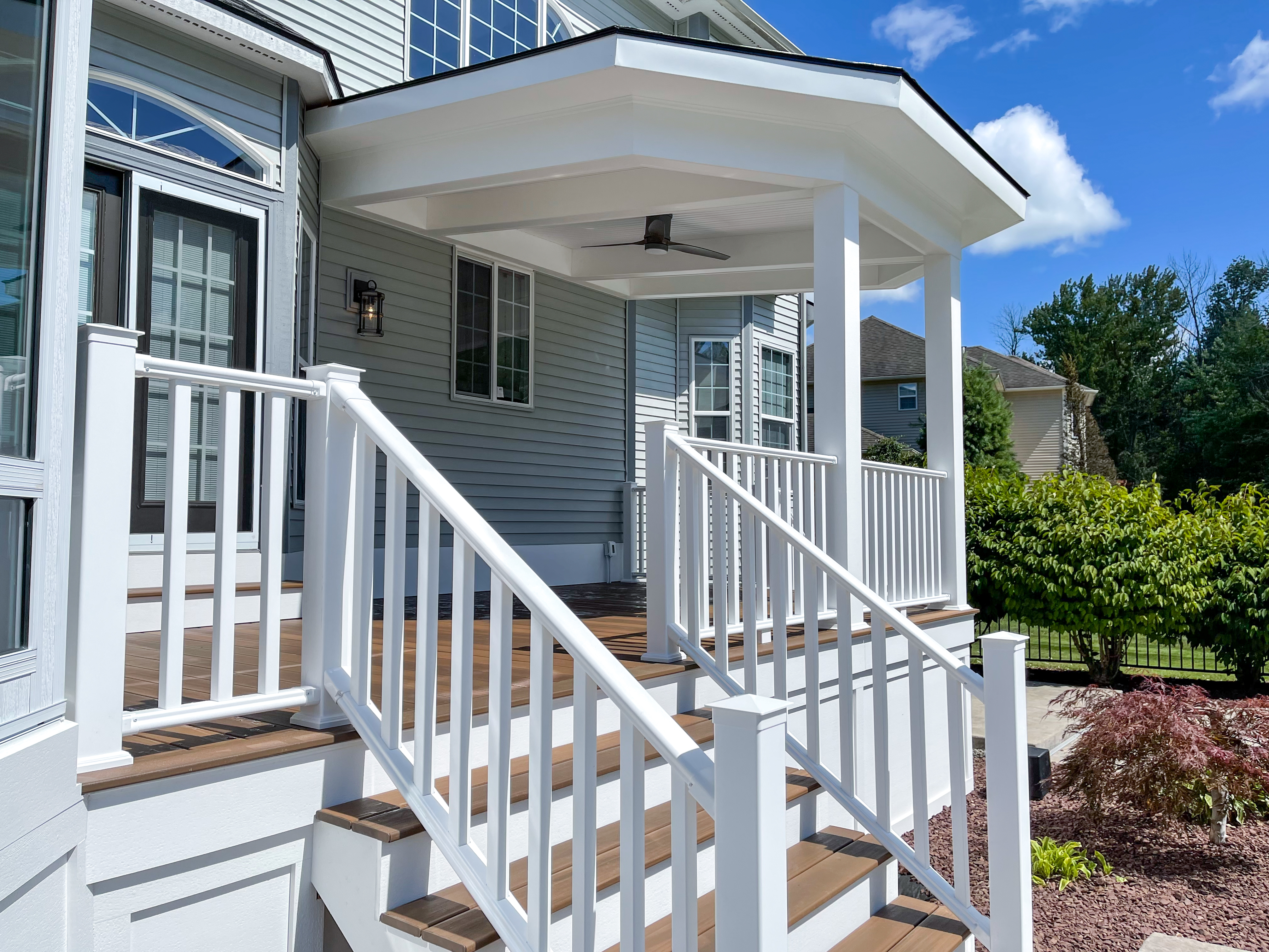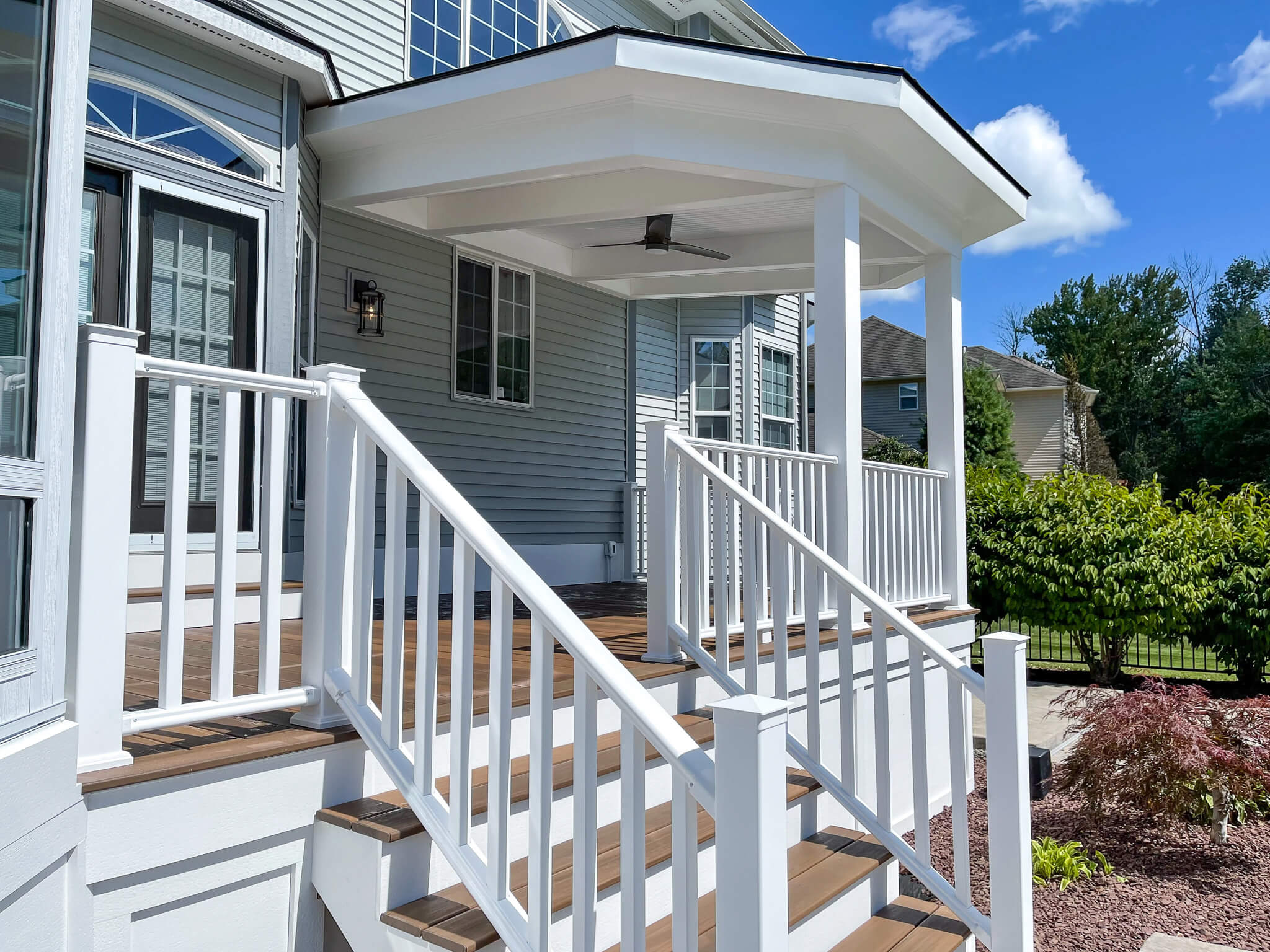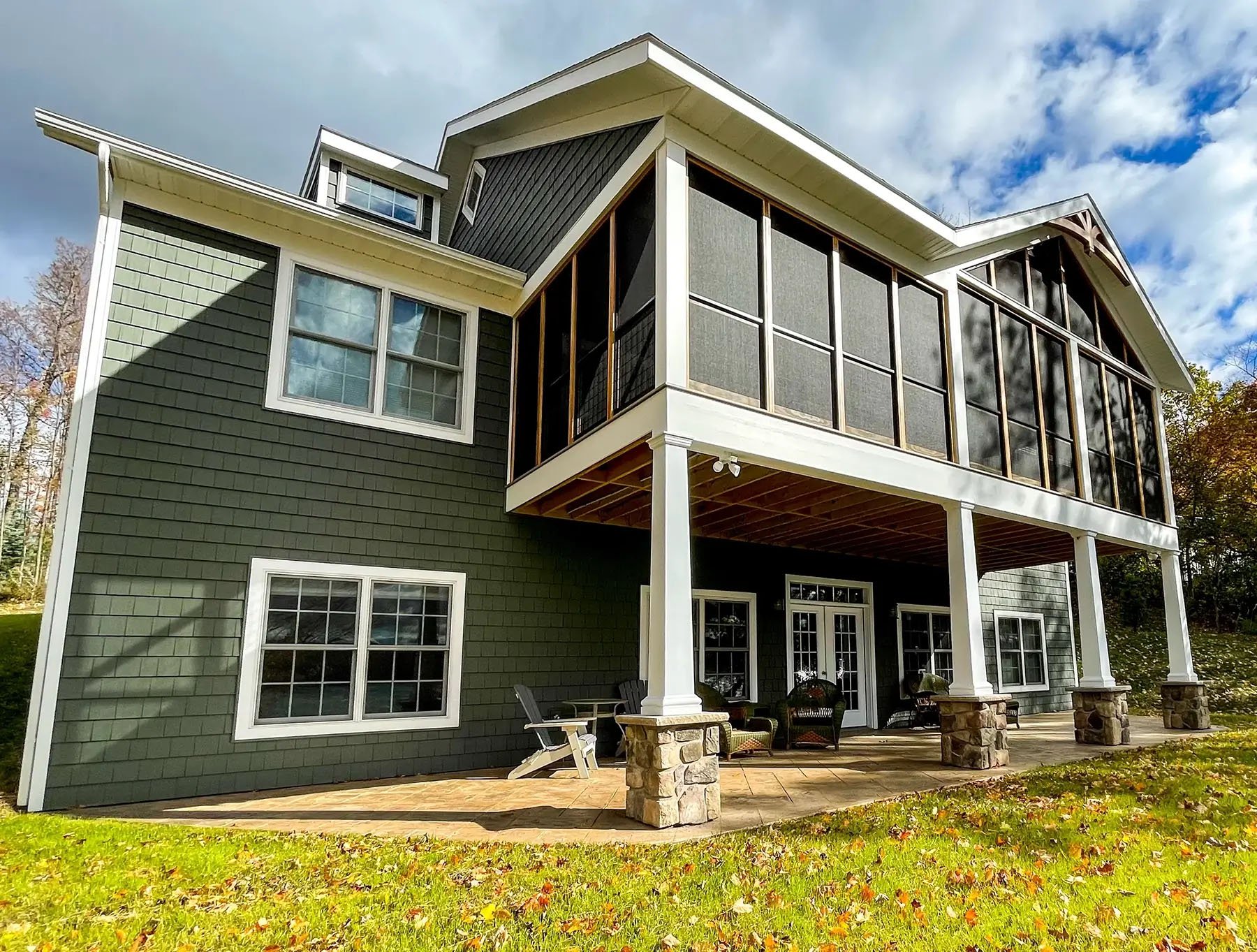
Here in Central New York, one of the most popular outdoor projects is a deck addition. A deck addition can be as simple as a grade-level platform that stands on its own a few inches above the ground or as intricate as multi-tiered structures with steps, railings, pergolas, trellises and built-in features such as tables, benches, planters and hot tubs.
Here are a few tips to help you plan a new deck addition:
1. Determine Your Wants and Needs
We recommend that homeowners begin their projects by making a list of needs and wants. In planning a deck addition consider:
- How you intend to use the space. Do your plans include outdoor dining and entertaining? Will you be looking to integrate the deck with a pool or hot tub?
- Seating and storage requirements. Will you need built-in seating? Benches are great places for built-in hide-away storage. Decking for a pool area may also require adding storage for mechanicals and accessories.
- Optimizing a view. Does the back of your home overlook a lake, valley, gardens or natural habitat? Clear panel railings can help optimize a view.
- Adding special features. If you enjoy home barbecues, an outdoor kitchen may be just what your need. For cool evenings, enjoy your deck longer with a fire pit.

2. Decide Where You Want to Locate the Deck
You probably have an idea about where you want to locate the deck but think about the following during your planning process:
- Building zoning and codes in your community. Begin your project by talking with your contractor about building zoning and codes. There may be restrictions that will determine where a deck can be built such as space between neighboring homes or land use near a lake. Codes may also specify railings and address safety requirements.
- Accessibility and use. Many homeowners want to locate a deck off of a kitchen, living room or family room for easy access.
- Sun exposure and shade. In Central New York, a deck placed on the south or west side of a home will optimize the warmth of the sun. If you want to avoid the sun (deck surfaces can become hot and unusable during 90-degree days) build your outdoor space in a north or east facing area.
- Privacy and exposure to neighboring properties.
3. Determine the Size of the Deck
Review your list of needs and wants and assess how much space you will need based on measurements of furnishings and features:
- Outdoor furniture. Measure the furniture and allow space for pulling out chairs and walking around.
- A grill or outdoor kitchen. Consider its location on the deck and a workspace for the chef.
- Other amenities. If the deck will include a hot tub, fire pit or built-in storage factor the dimensions of those features into your plan.

4. Select Products that Complement the Design of Your Home
A deck that blends with the architecture of your home will add value. The style of your home will dictate the types of materials and accents to use in the project. New decorative and functional products such as clear rail panels optimize a view, are easy to maintain and add beauty to your home.
Homeowners have a range of options for decking materials including composite, vinyl, pressure treated wood, exotic wood, plastic and metal. Consider appearance (how it will look as an addition to your home), durability, maintenance and cost when selecting decking. Here are three popular choices:
- Composite decking. Composite decking is one of the most popular deck choices with Central New York homeowners. It is known for its performance, ease of maintenance and longevity.
- Vinyl decking. Vinyl is the most durable product and has a life of 25 to 50 years. Its cost is comparable to composite and it requires the least amount of maintenance – just a periodic wash down with a hose. One of the advantages of composite and vinyl decking is that you won't get splinters.
- Pressure treated wood decking. Many homeowners prefer the look of a traditional pressure treated wood deck. This decking material will generally last about 10 to 15 years. The disadvantage is that pressure treated wood needs annual cleaning and staining and can cause splinters.
5. Plan Landscaping
Spending five percent of the total value of your home on landscaping can add 15 percent or more to the value of your home.
- If you are landscaping for privacy choose tall, easy to maintain bushes or trees that can also provide shade.
- If you add a trellis use climbing plants to enhance the beauty of your deck.
- The easiest way to add color is to place containers of showy annuals and vegetables on the deck.
6. Include Lighting
Deck lighting can include wall sconces adhered to an exterior wall, accent lights around the perimeter, post lights, or flood lights affixed to a roof awning or placed near the base of a deck.
Put switches indoors if possible for convenience and consider using dimmers and timers. Solar lighting products have significantly improved in recent years and should also be considered for walkways and around gardens.
7. Consider a Design-Build Contractor to Help Plan Your Deck Project
A design-build contractor will consider the items on your list and will create a plan that will address zoning, size, structure and blending with the architecture of your home. Another benefit of working with a designer is the advice you will receive on the latest product options and design ideas on how to optimize your new outdoor living space.
Contact us today to start discussing your upcoming projects. Our team will work with you every step of the way!
Related Posts
7 Tips For Planning A Deck Addition
Early spring is the perfect time to think about planning an outdoor living space for your home. In...
Project of the Month: Elevated Deck Addition
A deck addition built onto a raised ranch home in a suburban Syracuse, NY neighborhood provides an...
Project of the Month: Lakeside Cottage Deck Addition
The owners of a summer cottage on Skaneateles Lake enjoy the season and entertaining family and...
