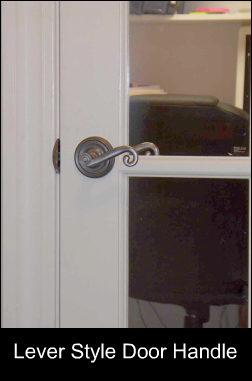If you’ve had a child with a broken leg, parents who are experiencing problems with walking or if you have had an injury or surgery which has impeded your mobility, you know that entering and exiting buildings can be a problem. There is nothing more frustrating than being unable to enter or exit your home easily.
When considering new construction or remodeling your home, consider designs that accommodate residents at all levels of ability and at life’s various stages. In the construction and remodeling business, designing for easy access is referred to as “Universal Design.” The living space should be usable by all regardless of age, size or abilities.
Here are some tips for making entryways secure and easy to access:
- Add lights to pathways and entryways to your home.
- Install flood lights with motion sensors and lights with photoelectric eyes that automatically turn on at dusk and off at dawn.
- Check walkways frequently to be sure they’re in good condition. Repair holes, cracks, loose pavers and unlevel areas of sidewalks and paths.
- Install handrails on both sides of steps.
- Install lever style door handles.
- Install no step, no trip thresholds near doors.
- Exterior doors should be 36 inches wide to allow for 32 inches of clearance.
- There should be at least one no-step entry into a home.
- Consider non-slip flooring in the foyer.
- Install a peep hole at an appropriate height for residents for security.
- If needed, install ramps to doorways. The slope of a ramp should be no greater than a 1 inch rise for each foot of length and there should be handrails. A 5 foot landing should be built at the entrances and a ramp should have 2 inch curbs for safety. Ramps can be built to look attractive and to complement the architecture of a home.
For more information, check out these Web sites:

