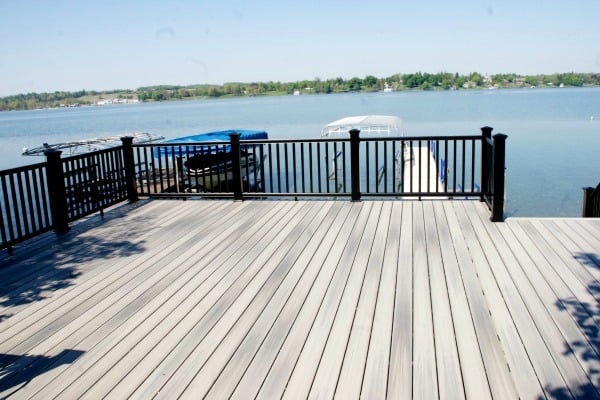We worked with owners of a home located on Skaneateles Lake to design and build a new permanent dock and freestanding deck area.
Projects on lakefront homes can often present a challenge due to the elements, environmental factors and zoning ordinances. Skaneateles Lake is pristine and protected. Building codes and land use are very strict and must be addressed in the design prior to applying for permits.
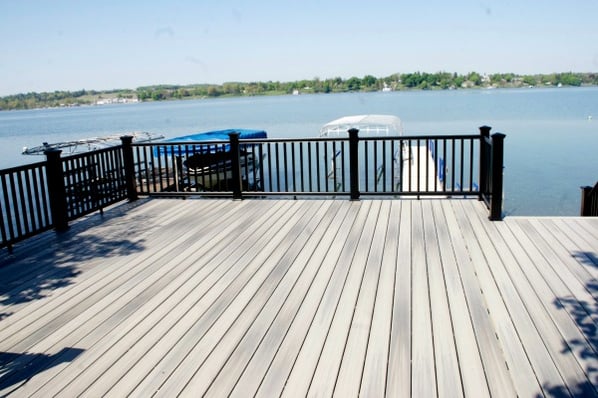
This freestanding deck overlooking Skaneateles Lake includes a dock for swimming and boating.
Homeowners’ Objectives
There was a lakefront deck and dock on the property that had deteriorated and needed to be replaced. The homeowners’ objectives were:
- To construct a permanent dock on the water. The dock would need be meet zoning specifications and include a boat hoist, lighting and a hydrant for a hose so that the dock and boat could be cleaned.
- To replace the deck with one that could be used for entertainment. The homeowners wanted an area where they and guests could enjoy the view of the lake.
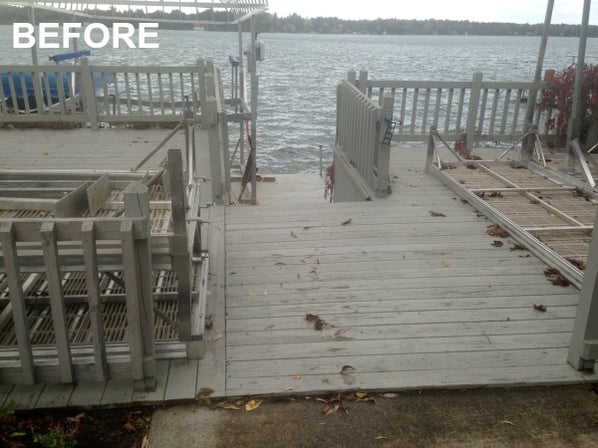
BEFORE: The wood deck and waterfront dock were deteriorating and required replacement.
McClurg’s Solutions
1. Design and Build the Dock
This was a challenging project that required special consideration in planning, design and execution.
Planning and permit approval.
Any lakefront project requires compliance with zoning and environmental protection laws. It’s important to review building standards before putting plans to paper. Since the dock would be built into the water, permits were filed with the Village of Skaneateles, the City of Syracuse (because Skaneateles Lake supplies drinking water to city residents), the New York State Department of Environmental Conservation and the Army Corps of Engineers.
The permitting process took three months.
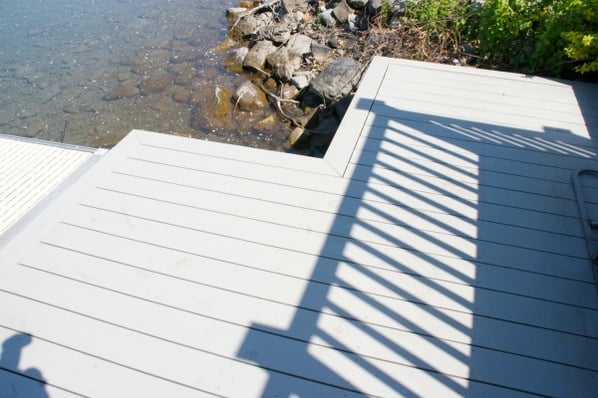
The design of the dock had to meet zoning and environmental standards because it would be built into the water.
Design.
Based on a review of zoning specifications, the dock could not exceed the size of the dock that was being replaced. There were also restrictions on storage near the water to take into account when designing the upper deck.
The size of the dock is 24 feet in length and 11 feet in width. The frame of the dock was constructed with 10-inch steel I-beams to serve as support and 6-inch stainless steel pilings that were placed into the water.
The design also included electrical wiring for spotlights, a lamp post and a boat hoist and plumbing for a yard water hydrant.
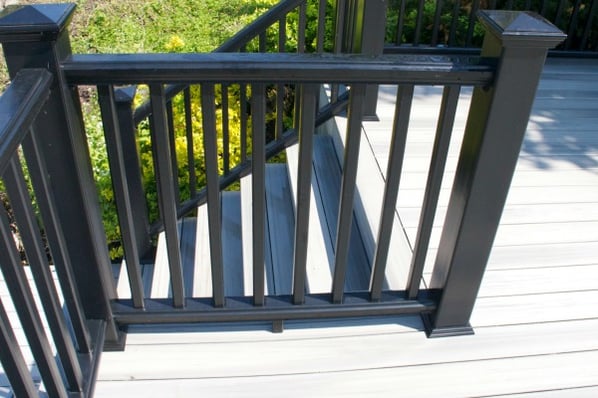
Stairs connect the deck area to the dock.
Execution.
The project took eight weeks to build and the schedule was impacted by weather conditions.
Due to the distance from the road to the lakefront, about 700 feet to the work site, a temporary road was placed on the lawn to transport materials and equipment.
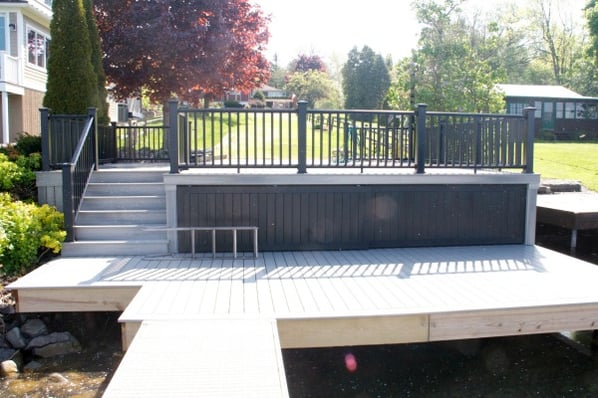
View of the deck and dock. A temporary road from the street to the work site was constructed to move materials and equipment for the project.
2. Design and Build the Deck
The deck is 20-by-28 feet, a surface area of 560 square feet.
Prior to building the deck, the slope of the bank on the lakefront required reinforcement. The area was excavated and 6-inch to 18-inch diameter stone was placed over a heavy duty landscape fabric that is used to keep soil from infiltrating the stone.
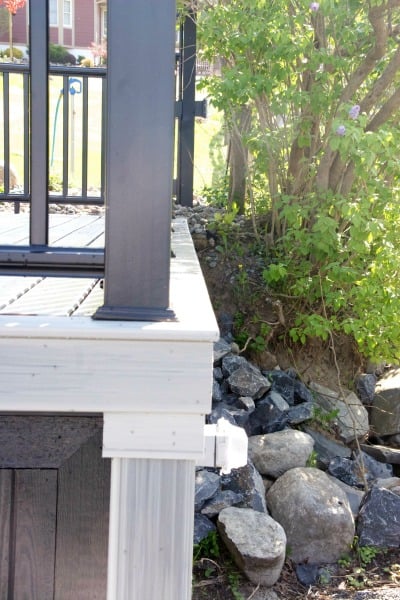
Stone was used to reinforce the slope of the yard prior to building the deck.
Products used for the project were DuraLife composite decking and rail systems for the lower deck and stairs, and DuraLife Composite Dock and Boardwalks for the dock.
Ground contact pressure-treated lumber was used for the upper deck and railings are weather-resistant composite material. Hidden deck board fasteners were used to keep the surface smooth.
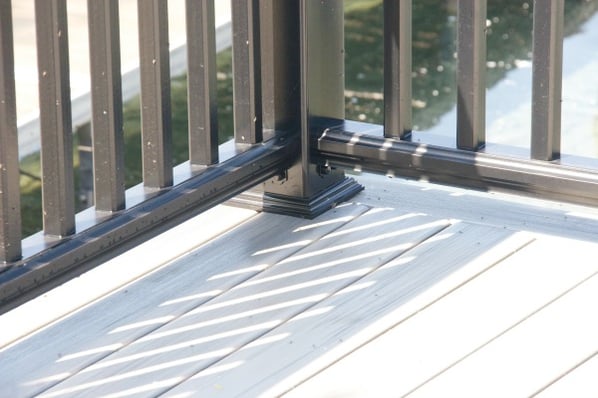
Hidden fasteners and composite rails were used for the deck.
